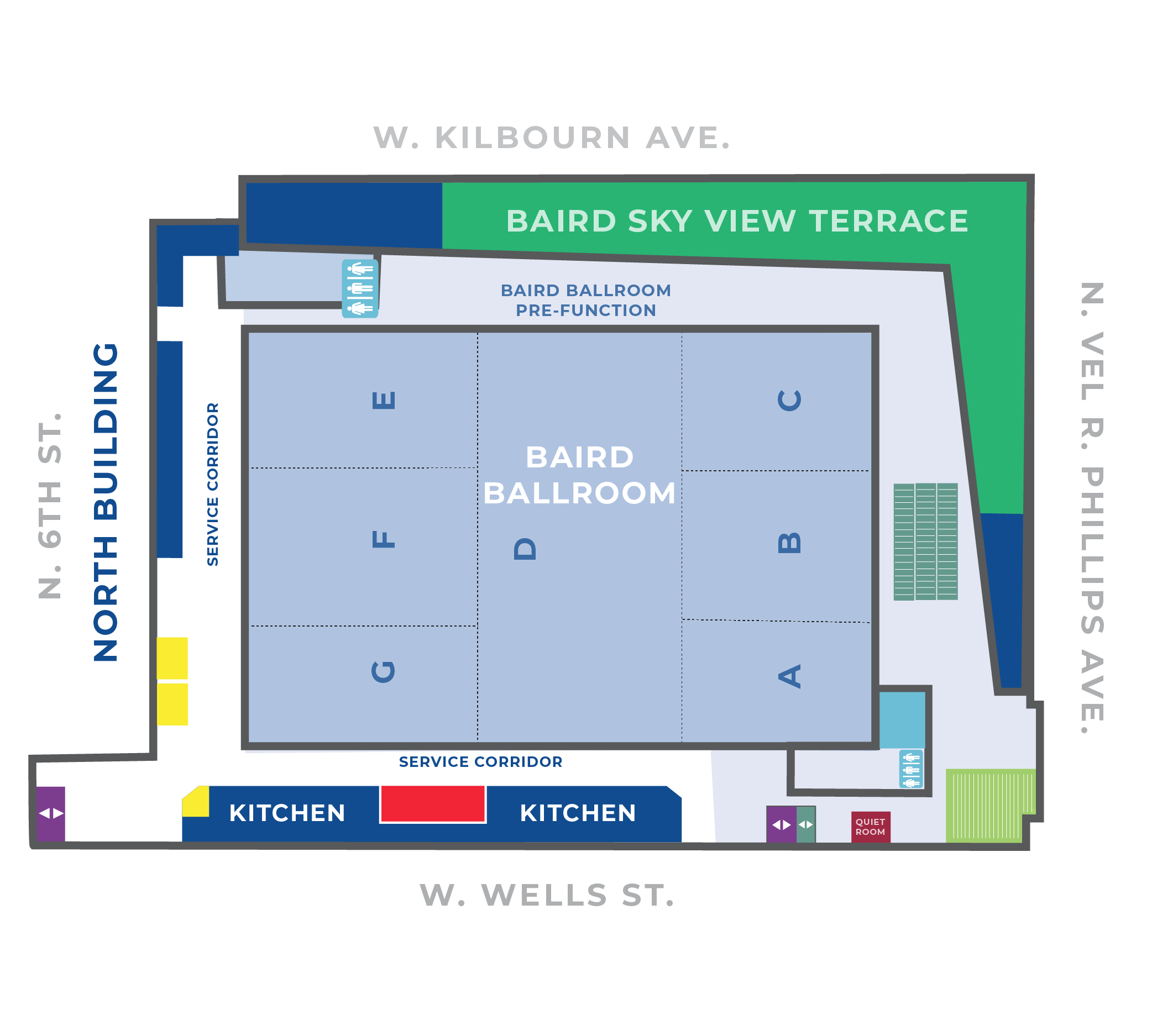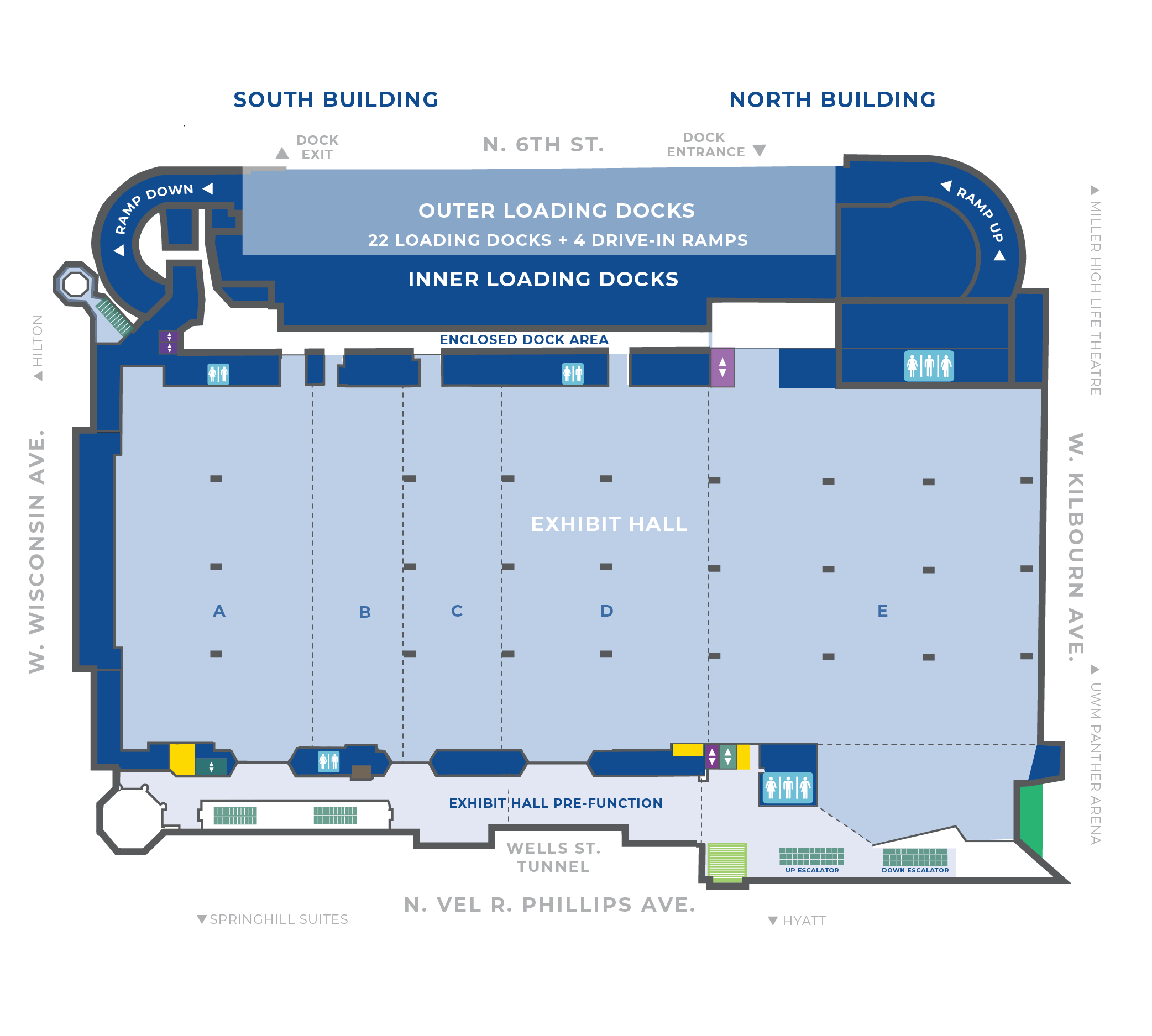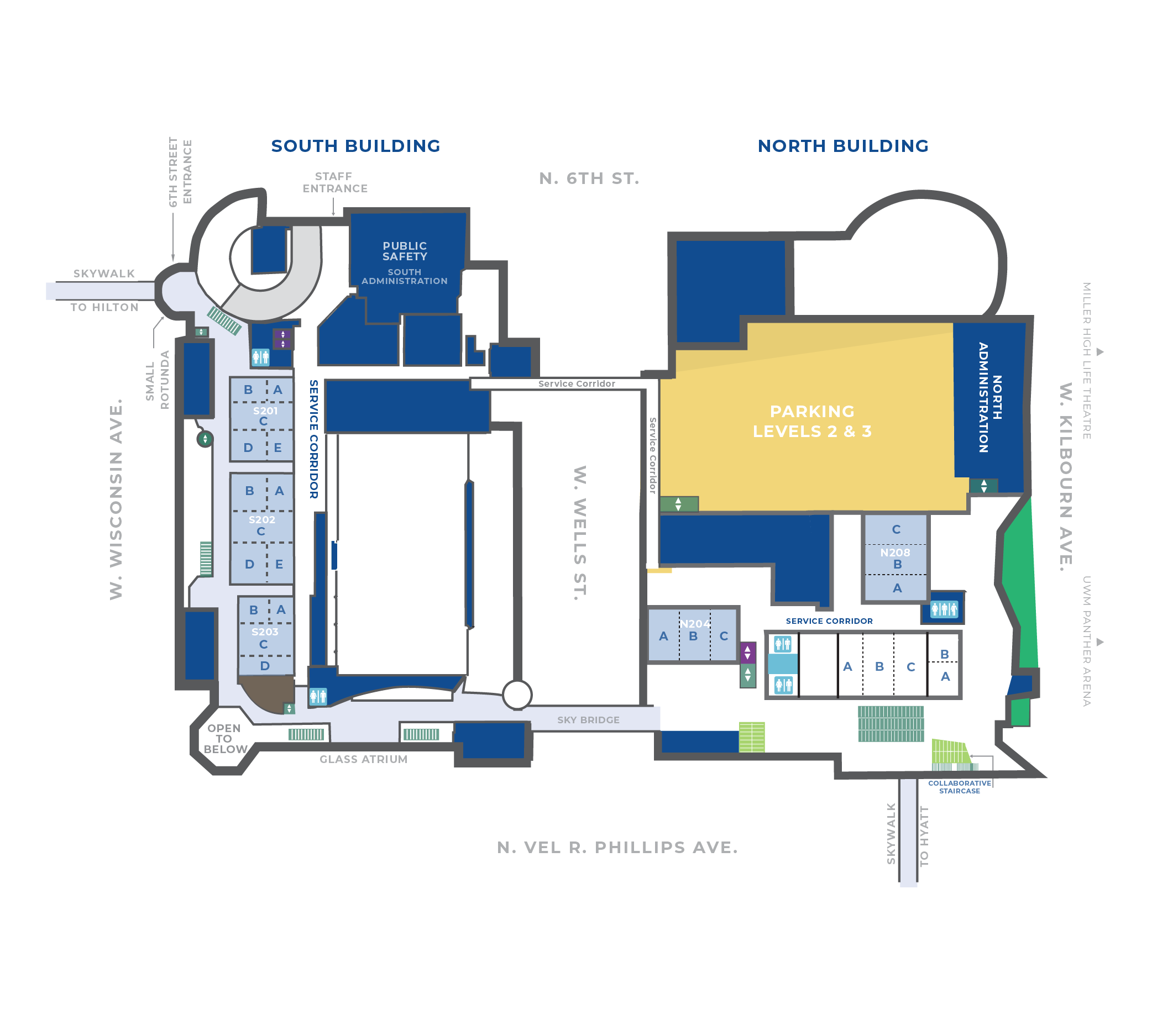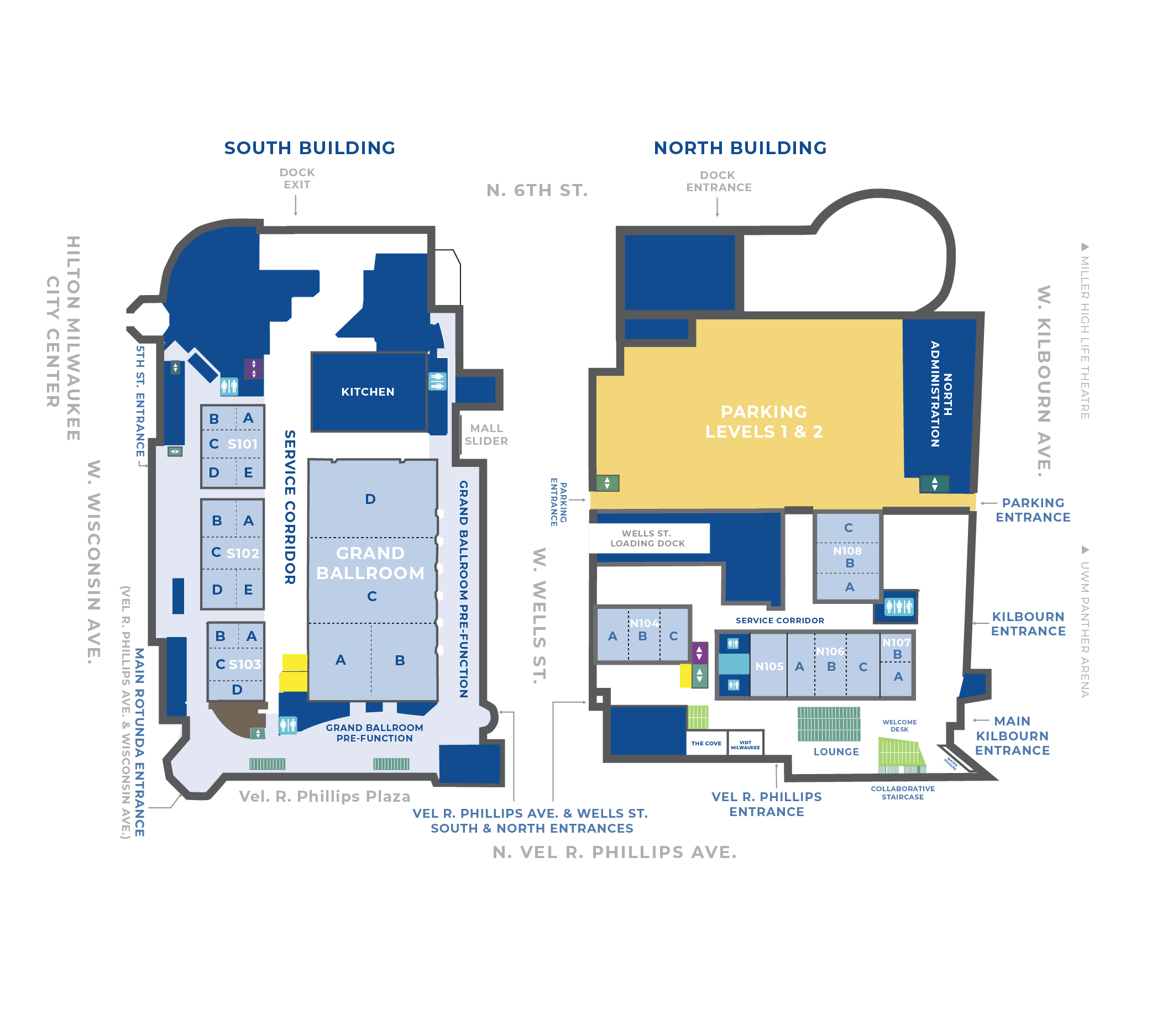Floor Plans
Making It Easier
For your convenience in planning your event, we’ve designed floor plans and maps for each level of Baird Center. Simply view the relevant map to assist you in navigation and management or download the workbook.




For your convenience in planning your event, we’ve designed floor plans and maps for each level of Baird Center. Simply view the relevant map to assist you in navigation and management or download the workbook.



