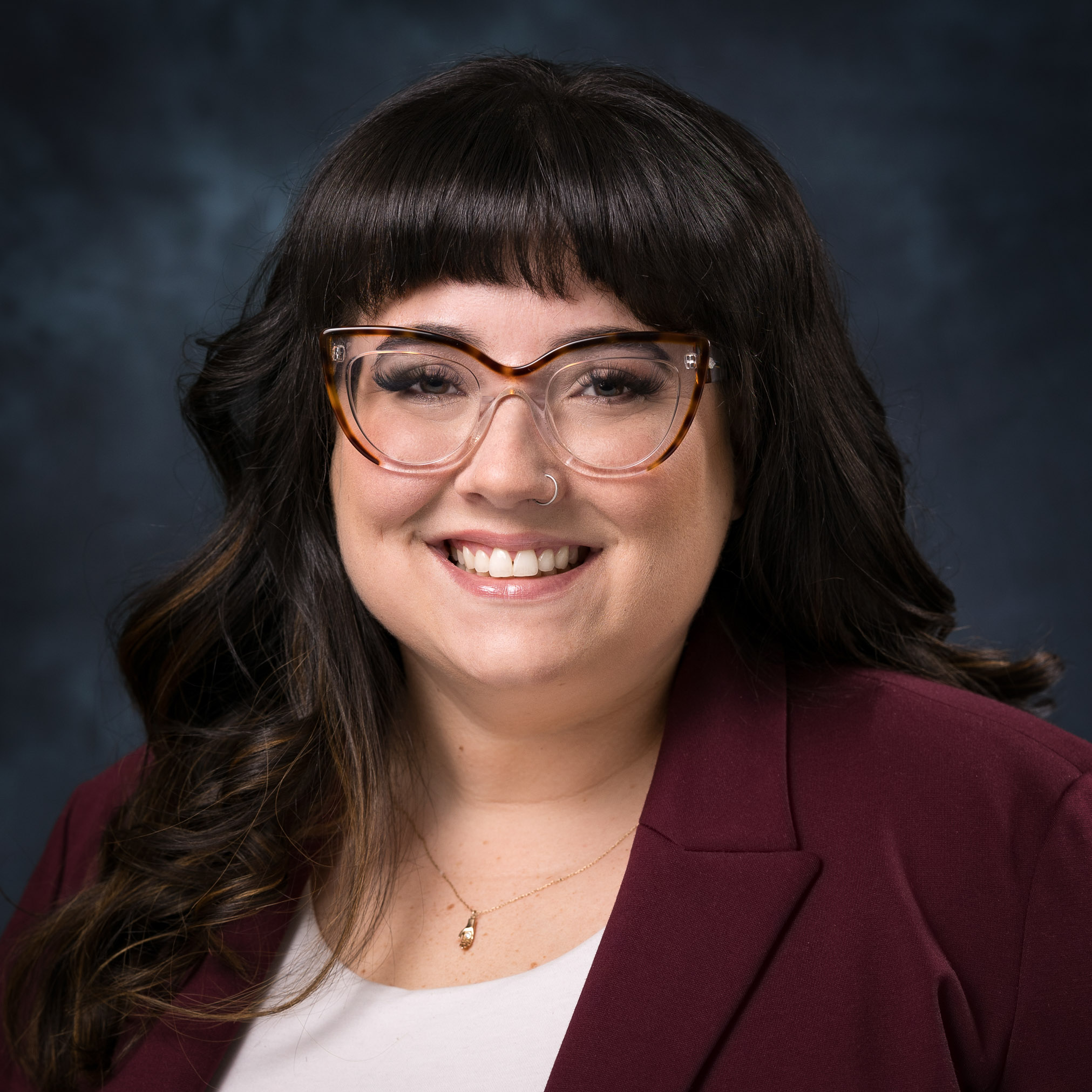Event Spaces
Spaces to Accommodate Groups of All Sizes
Baird Center is a newly expanded event, meeting and convention center recognized for its state-of-the-art event spaces and outstanding client service. With 1.3 million total square feet of building space, a 300,00 contiguous square foot exhibition hall, two ballrooms and over 50 meeting rooms, it is large enough to host almost any event, but has the built-in flexibility for even the most intimate gatherings.
Scroll down to see an overview of all our spaces or download the Meeting Organizer Workbook to find out how Baird Center can meet your event’s needs.
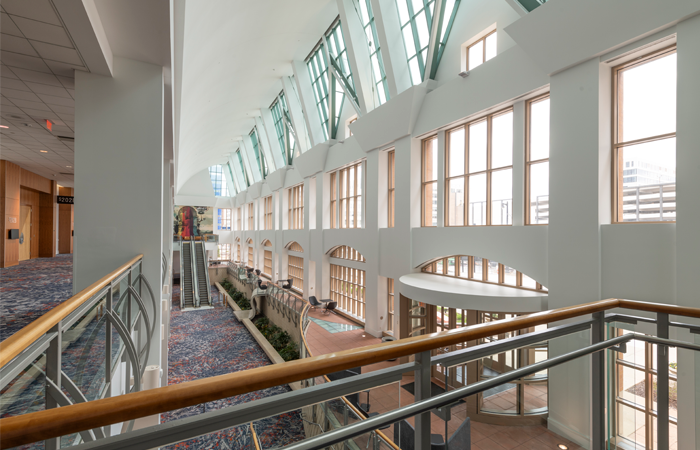
Baird Center features a wide variety of additional spaces that set us apart from other venues. Designed for the convenience and comfort of our guests, these special touches help ensure that exhibitors, attendees and planners alike have an enjoyable and memorable Baird Center experience.
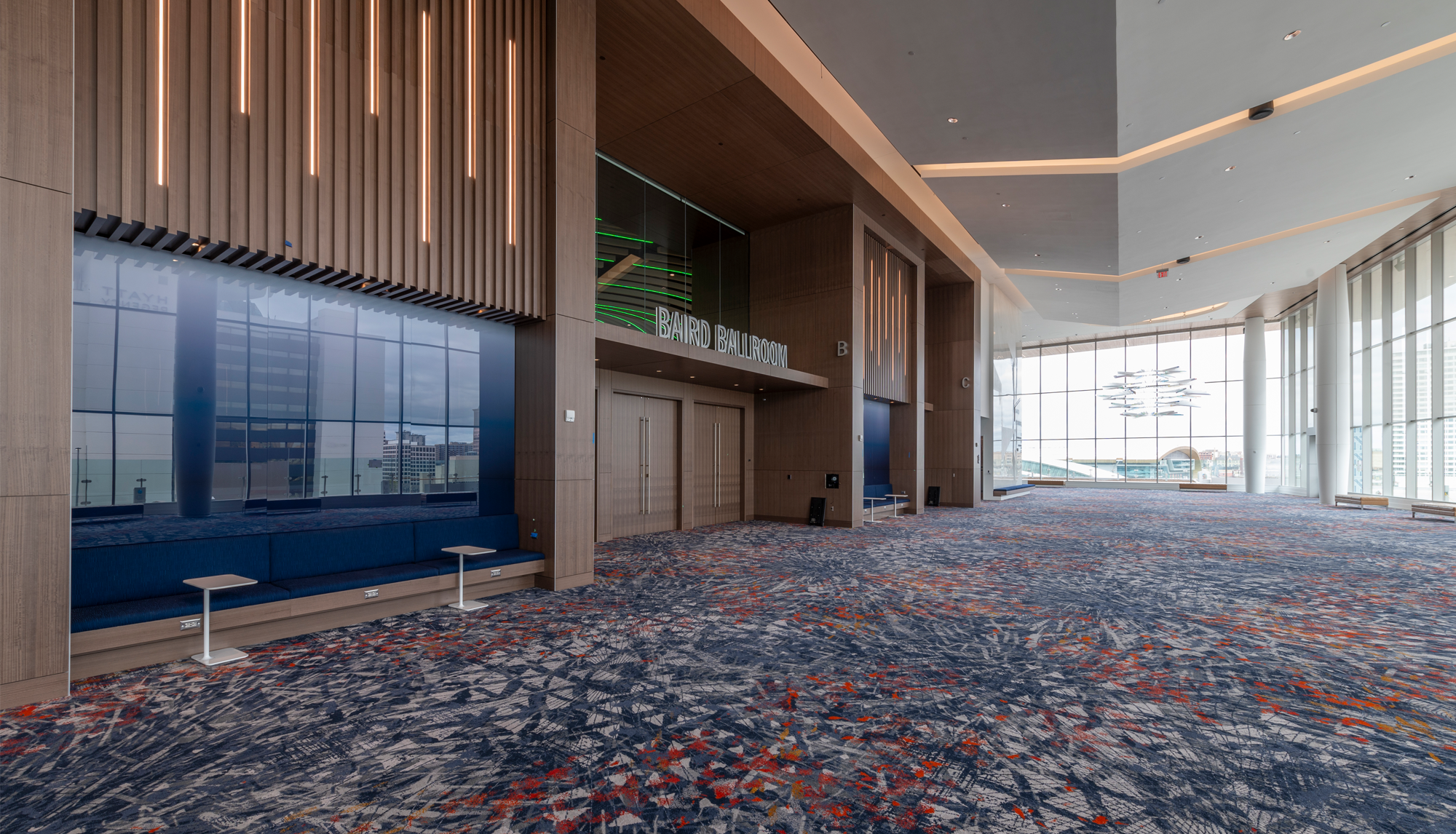
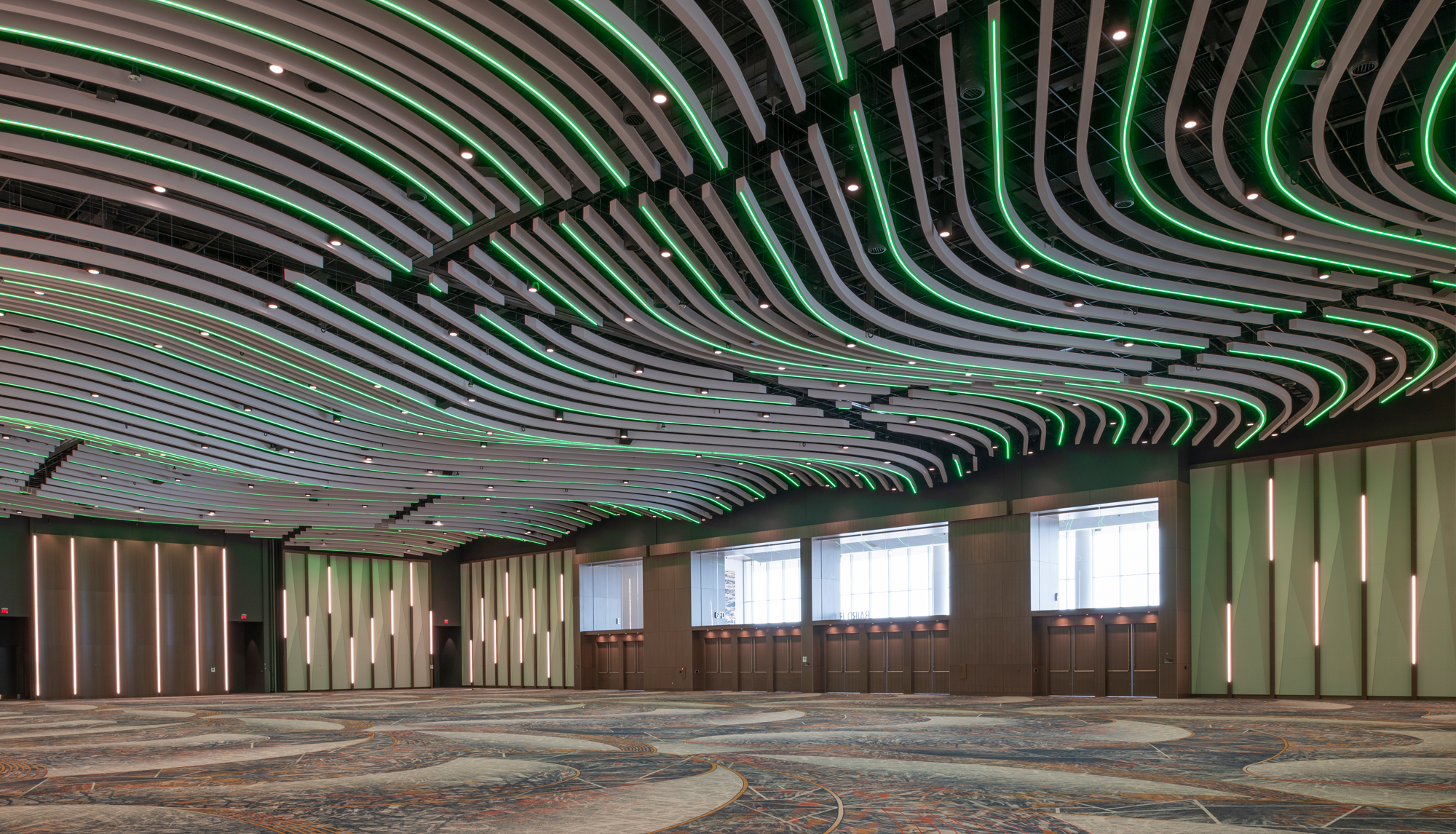
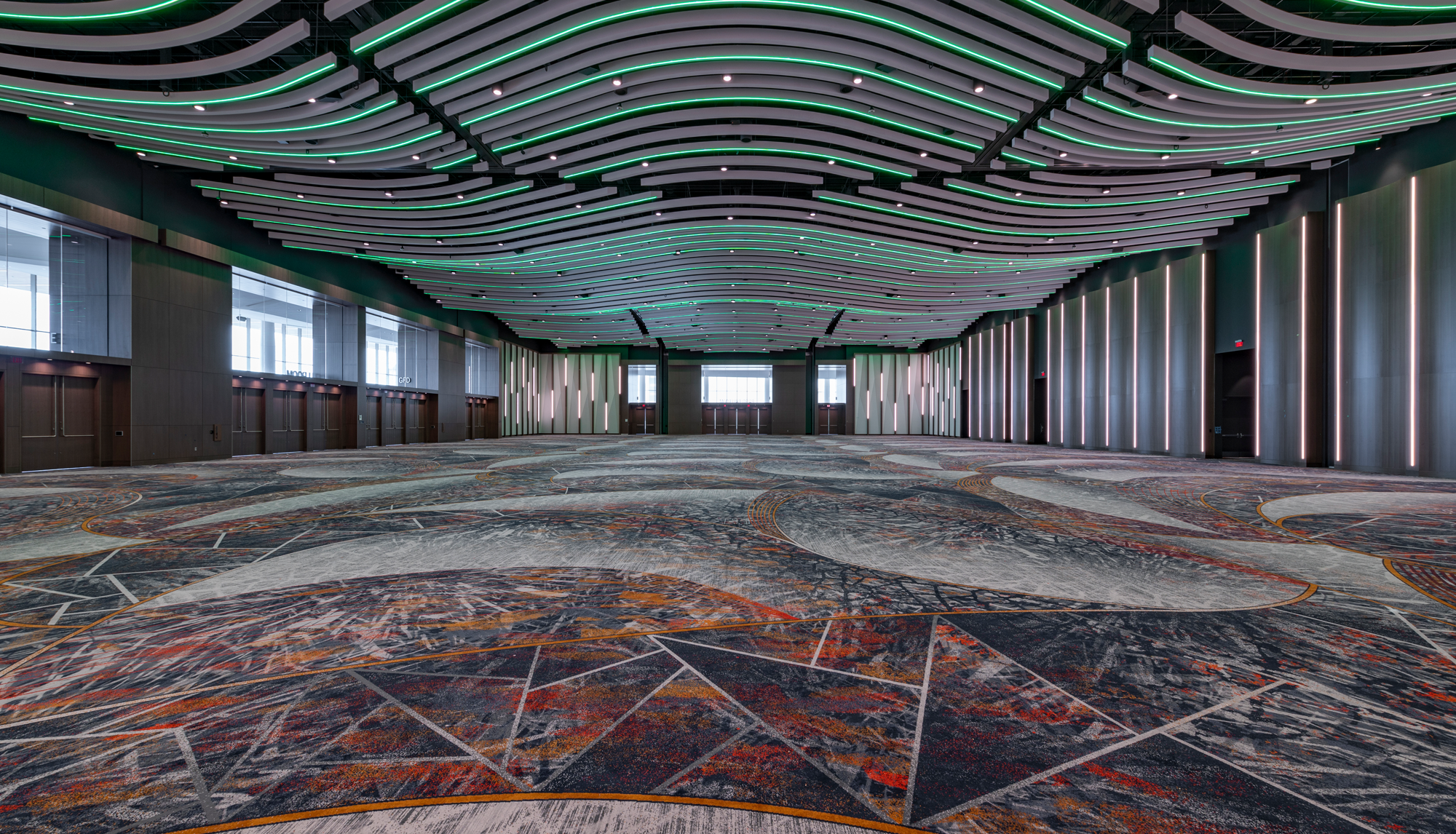

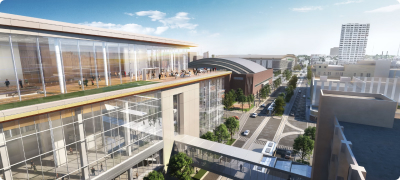

Baird Center features a wide variety of additional spaces that set us apart from other venues. Designed for the convenience and comfort of our guests, these special touches help ensure that exhibitors, attendees and planners alike have an enjoyable and memorable Baird Center experience.

Coming Soon

Baird Center features a wide variety of additional spaces that set us apart from other venues. Designed for the convenience and comfort of our guests, these special touches help ensure that exhibitors, attendees and planners alike have an enjoyable and memorable Baird Center experience.

Coming Soon
















Baird Center features a wide variety of additional spaces that set us apart from other venues. Designed for the convenience and comfort of our guests, these special touches help ensure that exhibitors, attendees and planners alike have an enjoyable and memorable Baird Center experience.

Coming Soon
Contact Us
